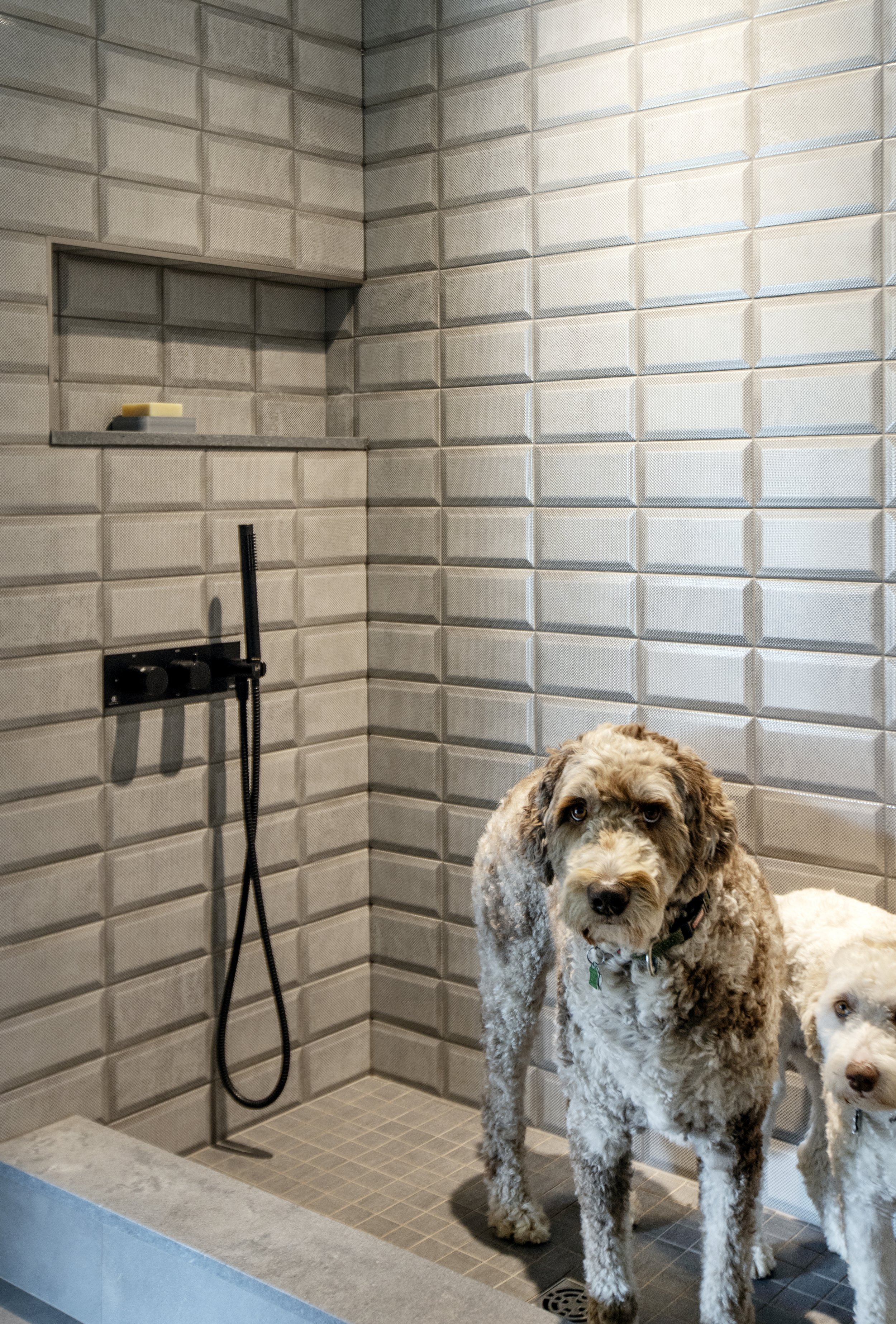Project Type: Single Family Renovation
Location: Tsawwassen, BC
Type: Completed 2020
This Pebble Hill residence was designed, while Berçin was at BURO47 architecture, for a family in search of their forever home, a place with strong potential that simply needed thoughtful care and a cohesive design vision. The renovation focused on bringing new life to an existing structure, creating a modern, inviting home that supports family living and everyday connection.
The clients envisioned a clean, crisp, and consistent palette carried throughout the entire house. Central to the transformation was the reimagining of the kitchen, their top priority. The design expanded and opened the kitchen to create a generous space for cooking, entertaining, and gathering. A strong emphasis was placed on strengthening the relationship between the interior and the outdoors, allowing natural light, views, and movement to flow freely through the home.
On the architectural side, the renovation included expanding the entry and introducing a new, intentionally landscaped approach to the home. This created a stronger sense of arrival, improved functionality, and provided the house with a more welcoming and thoughtfully planned exterior expression.
The result is a timeless, modern residence that balances functionality with warmth, reflecting the family’s lifestyle, values, and long-term vision for their forever home.















